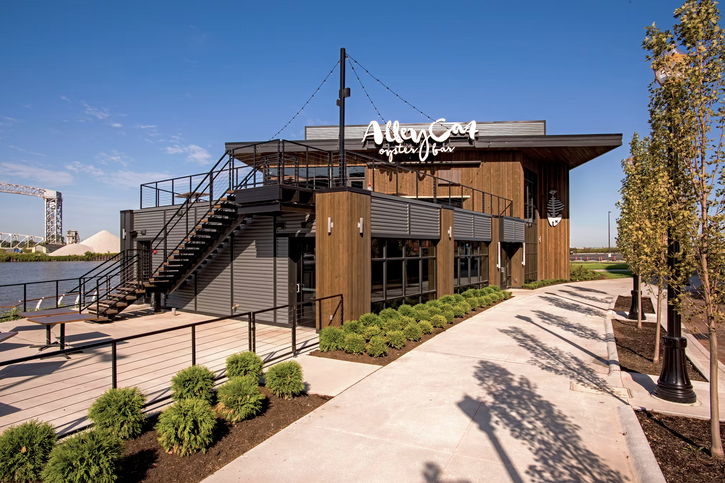
Alley Cat
OYSTER BAR
Ohio
location
10,250
TOTAL SQUARE FEET
Project Overview
Alley Cat takes full advantage of its riverside location through oversized glass garage doors and floor-to-ceiling windows in the dining areas framing the river, numerous bridges, and relics of Cleveland’s industrial past. The exterior material palette includes darkened reclaimed wood and corrugated metal panels, giving this new building the feel of a historic waterfront establishment. The indoor dining area features industrial-style art pieces from local Cleveland Art including sculptural railings, interior partitions, and furniture that complement the finishes and exposed structure. Restaurant includes a 150 seat dining area with bar, 65 seat outdoor patio, 95 seat roof deck with bar, and 50 seat private dining room.

Project Photos







